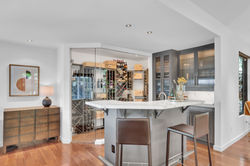Certified Real Estate Negotiator
SCOTT & AMANDA GUNTER, Dickson Realty
S.0176792
-
2024 RGJ Best of Reno, Realtors, finalist
-
The Top 25 in Real Estate by The Women’s Council of Realtors.
-
Ranked among the top 1.5% of 1.6 million real estate professionals in the U.S. by RealTrends
-
Ranked 57th out of 20,500 Nevada Real Estate Agents
-
Top Producing Agents at Dickson Realty
-
Ranked #1 top-ranked, verified realtor on Triple.com
 |  |  |  |  |  |
|---|---|---|---|---|---|
 |  |  |  |  |  |
 |  |  |  |  |  |
 |  |  |  |  |  |
 |  |  |  |  |  |
 |  |  |  |  |  |
 |  |  |  |  |  |
 |  |  |  |  |  |
 |  |  |  |  |  |
 |
Architecturally Stunning Oasis tucked in the trees
A modern oasis in the heart of the city in one of Reno's most sought-after neighborhoods; Eagle's Nest, Caughlin Ranch. A modern sanctuary, fully updated & set on nearly an acre of lush landscaping with city VIEWS. Enjoy seamless indoor-outdoor living with multiple patios and vaulted ceilings complemented by updated lighting. Notable features include new slab counters, a refrigerated glass wine room, new epoxy garage floor, fresh interior paint, plush high-end carpet, chef's kitchen, & dog wash area.
This modern luxury home has been meticulously updated to perfection. Situated on almost a full acre surrounded by lush mature trees that offer a kaleidoscope of natural colors that dance with the changing seasons. Prepare to be dazzled by the culinary masterpiece that awaits in the gourmet chef’s kitchen. A 48” Range with double ovens stands ready to fulfill your culinary dreams, complemented by an additional wall oven for the discerning chef seeking perfection. A walk-in pantry stands guard, ensuring every ingredient is within reach, while a large slab island, adorned with modern lighting tracks, serves as the epicenter of culinary creativity. And for those moments of casual dining, an additional booth awaits, promising intimate gatherings and cherished memories. But the indulgence doesn’t end there. A full bar area, adjacent to the living room, beckons with promises of libations and laughter. Enter the temperature-controlled glass-walled wine room, a sanctuary for oenophiles, where your collection awaits its moment of glory. A built-in ice maker stands at the ready, while a beverage fridge keeps refreshments chilled to perfection. Pull up a seat at the bar and toast to the good life, surrounded by the company of friends.
The primary suite is a haven unto itself, spotlighting a sitting area with panoramic views, a three-sided fireplace for cozy evenings, and glass doors that lead to the backyard patio.
Indulge in the spa-like primary bathroom, where relaxation knows no bounds. Picture yourself sinking into the elevated air-jetted tub, with a ceiling-mounted tub filler cascading water like a gentle waterfall. And for those mornings when you need a pick-me-up, your own built-in Meile espresso machine awaits, perfectly paired with a dishwasher drawer and mini-fridge for all your caffeinated needs—all without leaving the comfort of your bedroom.
But the luxury doesn't stop there. Twin carved stone sinks adorn separate floating vanities, offering a touch of elegance to your daily routine. Step into the walk-in shower and let the rainshower and two additional shower heads envelop you in a symphony of water, creating the ultimate shower experience.
And as for your wardrobe, fear not—the primary closet boasts a built-in closet system designed to accommodate even the most extensive collection of attire.
Three additional bedrooms and two full baths provide the space you need.
The functional laundry room includes a dog wash area to keep Fido and those outdoor boots clean. Step outside onto the front patio, where a wisteria-vined trellis provides shade on warm summer days. This is more than a home; it’s a masterpiece of modern living, where every amenity speaks to the soul.
Come, experience the epitome of urban elegance, where beauty, comfort, and convenience converge in perfect harmony.
ESTIMATED 2-D FLOORPLAN
Room Sizes ESTIMATED only - Buyer to measure for accuracy










